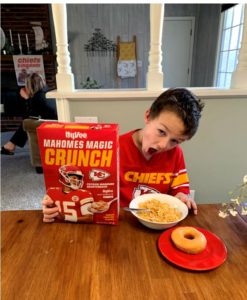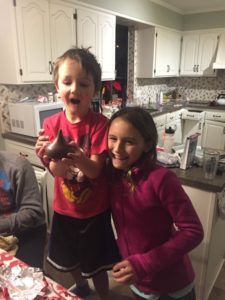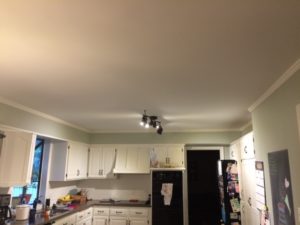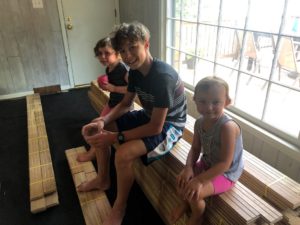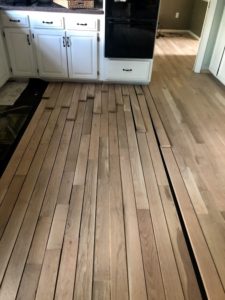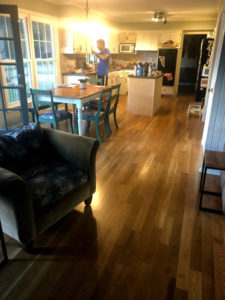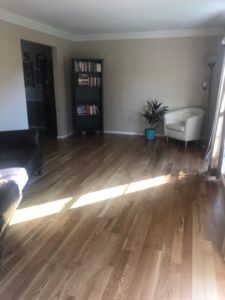The pictures are at the end!!!
I wanted to move my microwave off the counter.
Drew wanted to fix the falling down parts of the fence.
So we made a list of what we wanted in a back and forth manner. The list included:
- new back door for the deck
- move the microwave
- fix dry rot
- fence/gate repairs
- trees
- remove the half wall
- cabinet reconfiguration (for the microwave)…and by the end of it…the fridge!
- hardwood floors (the whole first floor? just the kitchen and family room?)
- get a gas range (at the end I was getting greedy)
Since we made that list in April, we have crossed everything off except dry rot (no fun in that and besides- it’s hidden behind the fern), and getting a gas range! We have remodeled our whole first-floor flooring (minus the entry brick and power room tile.) We moved all the way out of our first floor and back in with lots of cleaning out and reorganizing.
We’d like to thank our hardworking and talented contractors: Laverne Shlabach (door), Marcus English (fencing), Brandon (trees), Todd and Daniel with Benchmark Flooring (floors), and H&S Cabinets (cabinets).
We’d like to thank our design and idea team: Nancy Henke (get rid of the peninsula), Laura Bruce (put the microwave here), Natalie Sears (wainscot inspiration and many a design question facetime assistance), John Sears (switch the fridge and cabinets)
We’d like to thank our expert in residence– he does it all folks- from tile demo to detailed trim…James Bruce. We are also grateful to the Bruces for the food and coffee on those days we couldn’t use our kitchen.
We’d like to thank our kids for taking out all those screws under the tile, moving things up and downstairs, sharing your birthday and your dance recital special days with project messes, having lots of design desires but yielding when necessary, helping (I love help) and having fun even with the disruption.
I’d like to thank Drew for saying yes and working hard after working hard at work. For carrying the load of family and tax season and projects with strength and willingness even when it was a crazy change I had just decided on while you were away…
Alas, it’s not done yet but darn close. We need paint. I’m so happy. It’s lovely and feels like it hosts more completely how we like to live here.
BEFORE:
DURING:
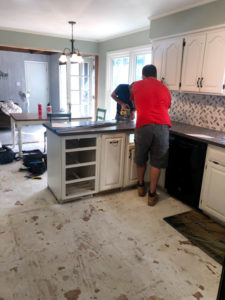
We had demo-ed the tile, removed the half-wall and the H&S crew was cutting the countertop and moving the cabinets.
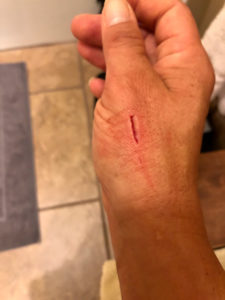
Silly me. I cut my hand on the bottom of the couch on hardwood floor move the furniture day. I got a tetanus shot and some glue.
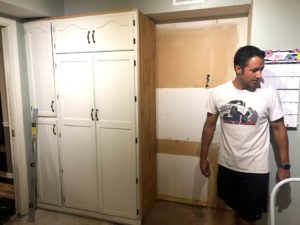
While the wood is not yet installed in this section, we move the cabinet block to the hallway and the fridge to the middle of the kitchen. James and Drew tackle the challenge themselves and trim it 3 weeks later.
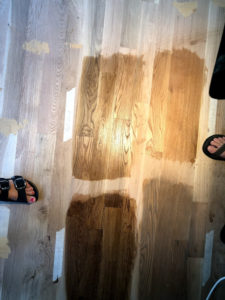
We pick a stain- provincial, natural, fruitwood, or rustic grey. We choose fruitwood. So many kid opinions.
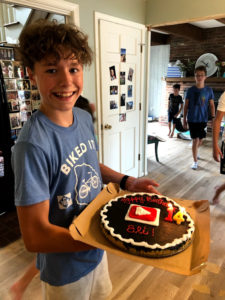
The fridge lived in the hallway and the rest of the furniture went to the garage or upstairs. Eli’s bday and most of our meals happened on the deck.
AFTER (ALMOST DONE):
